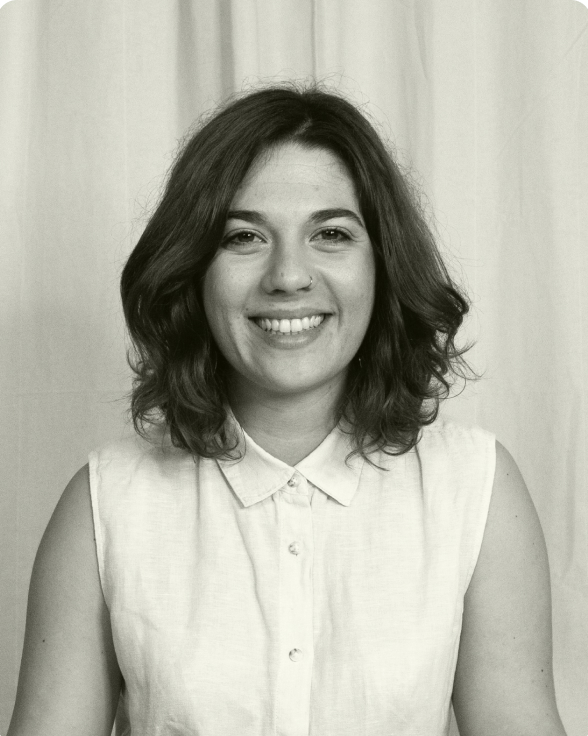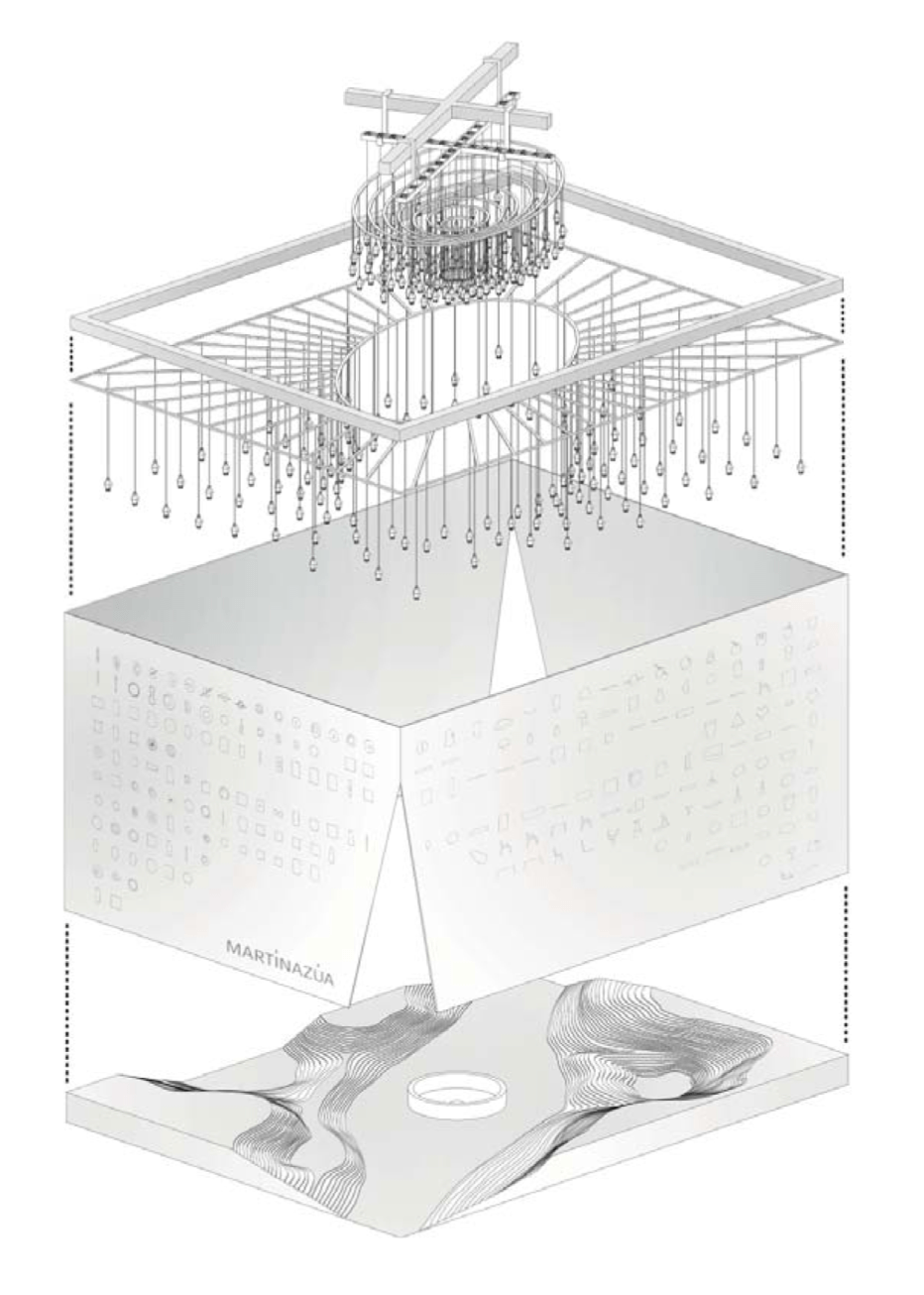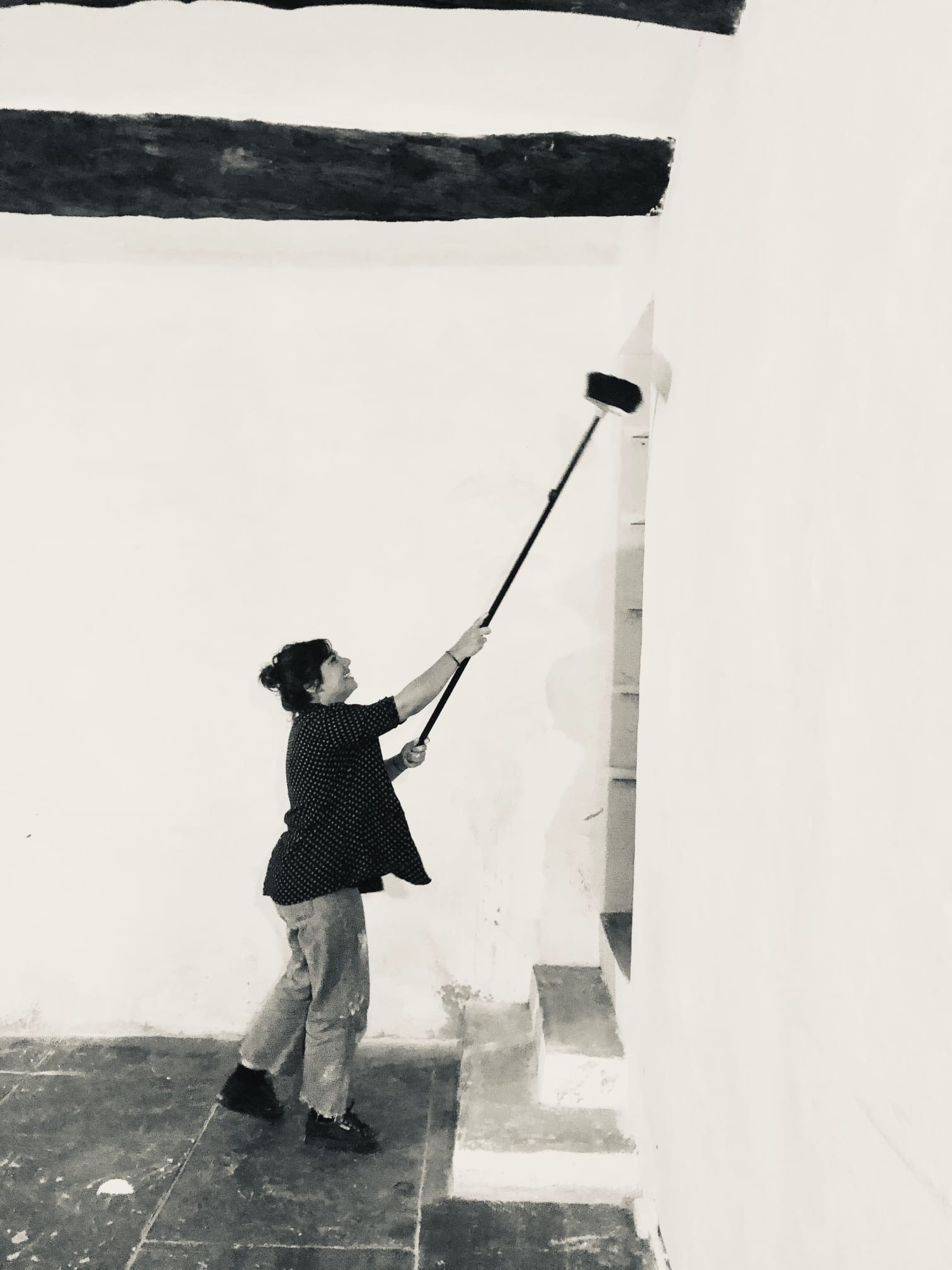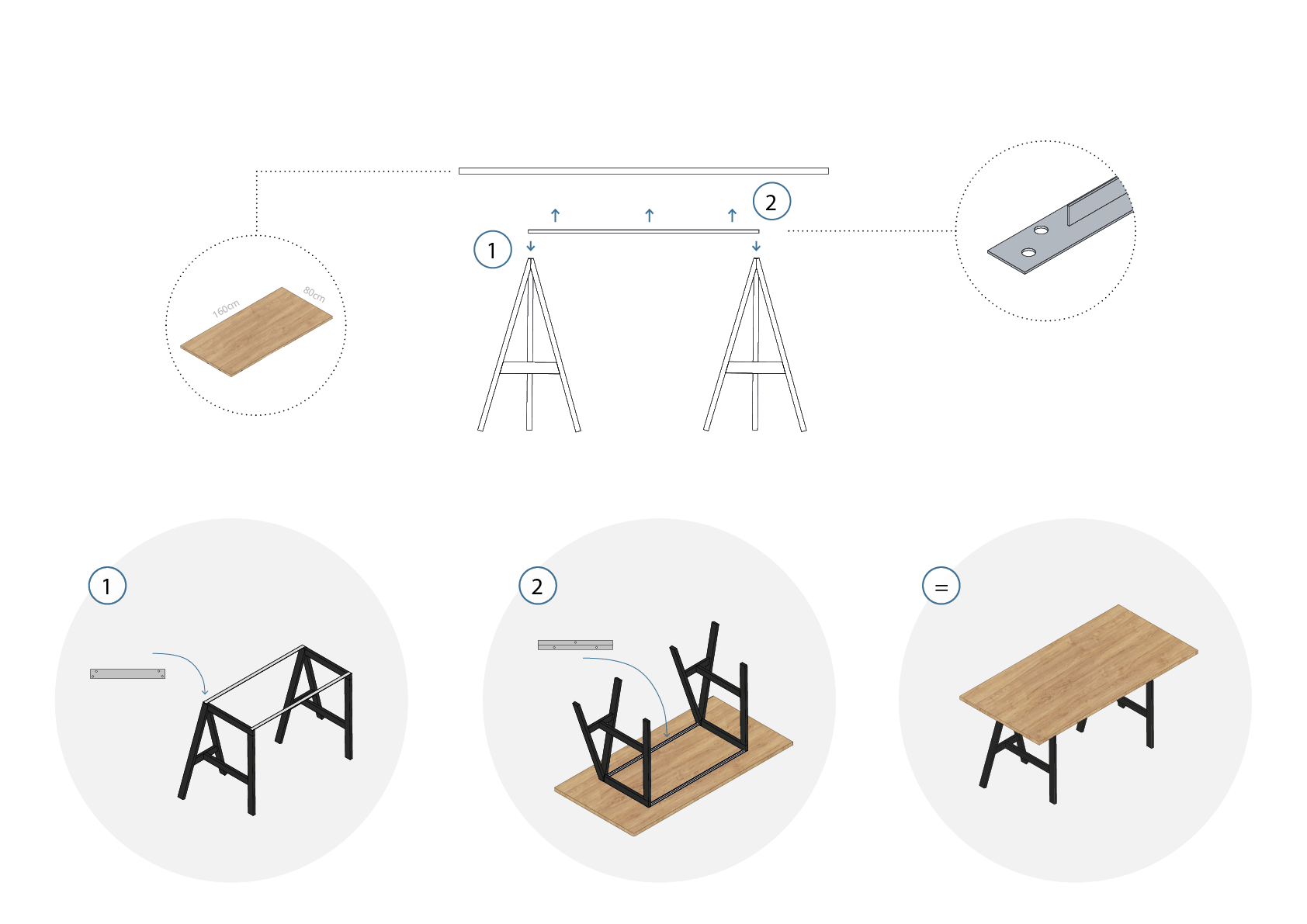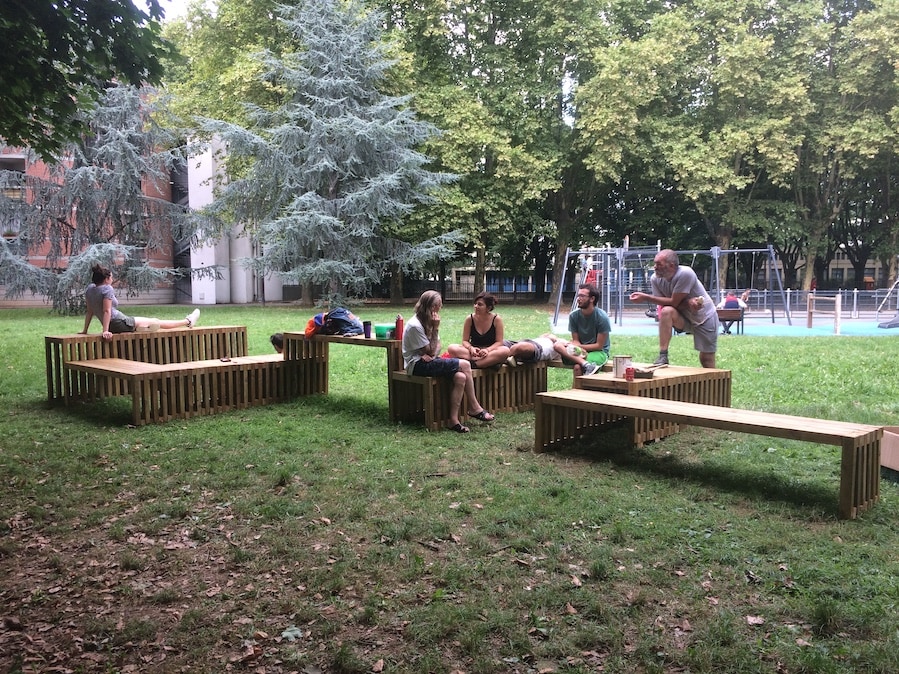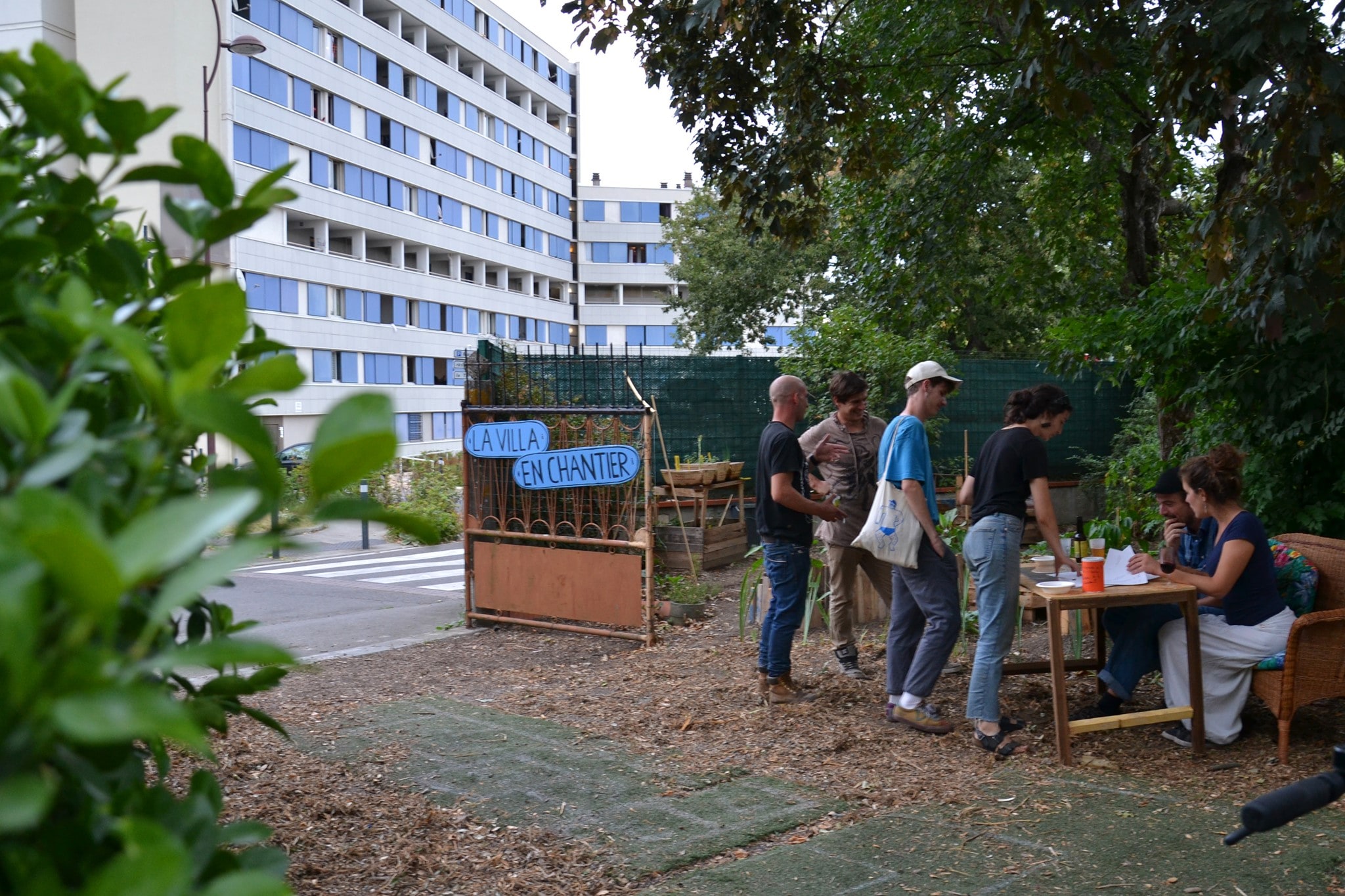woRks
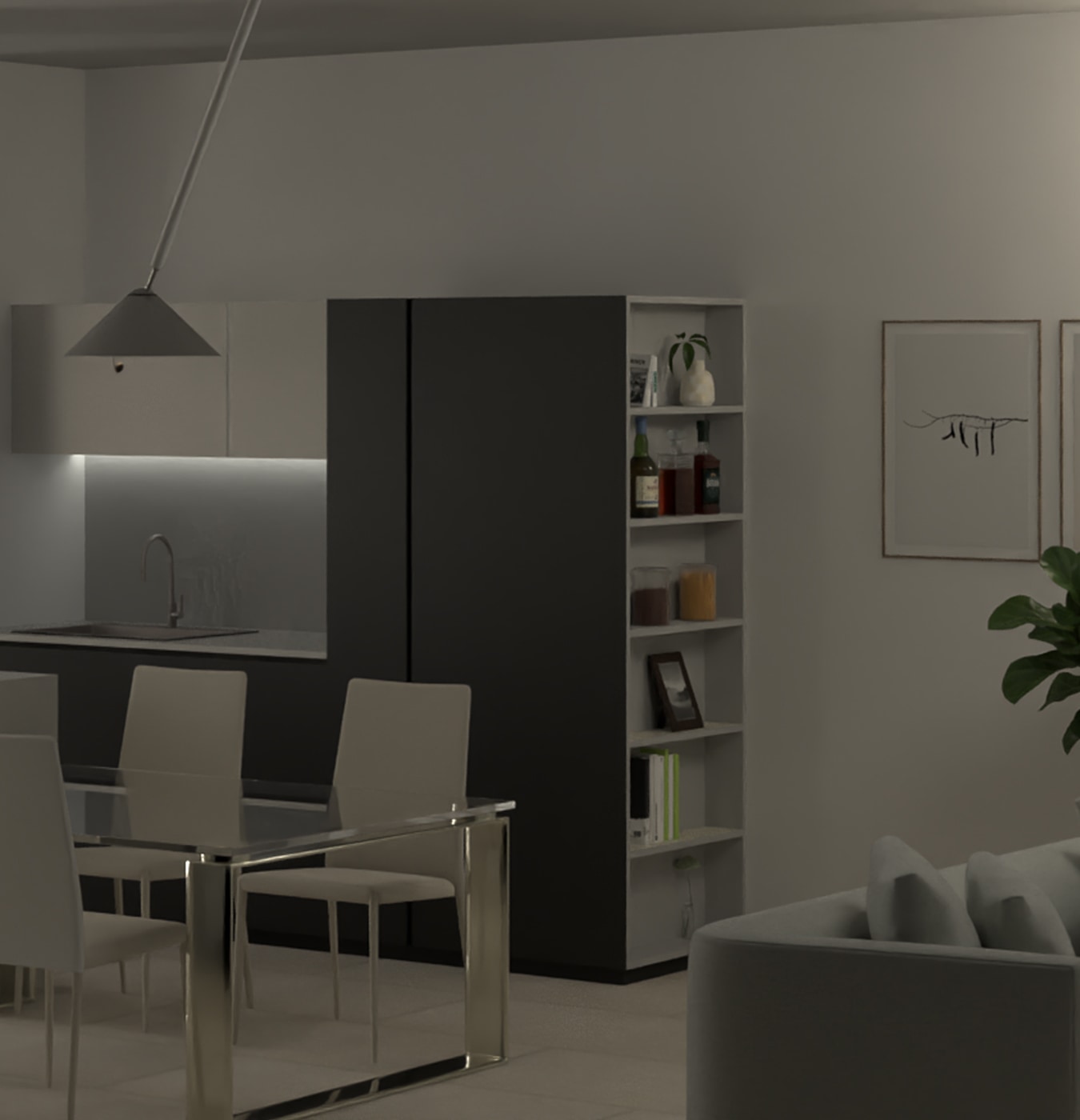
Casa Vi // Cuneo
work in progress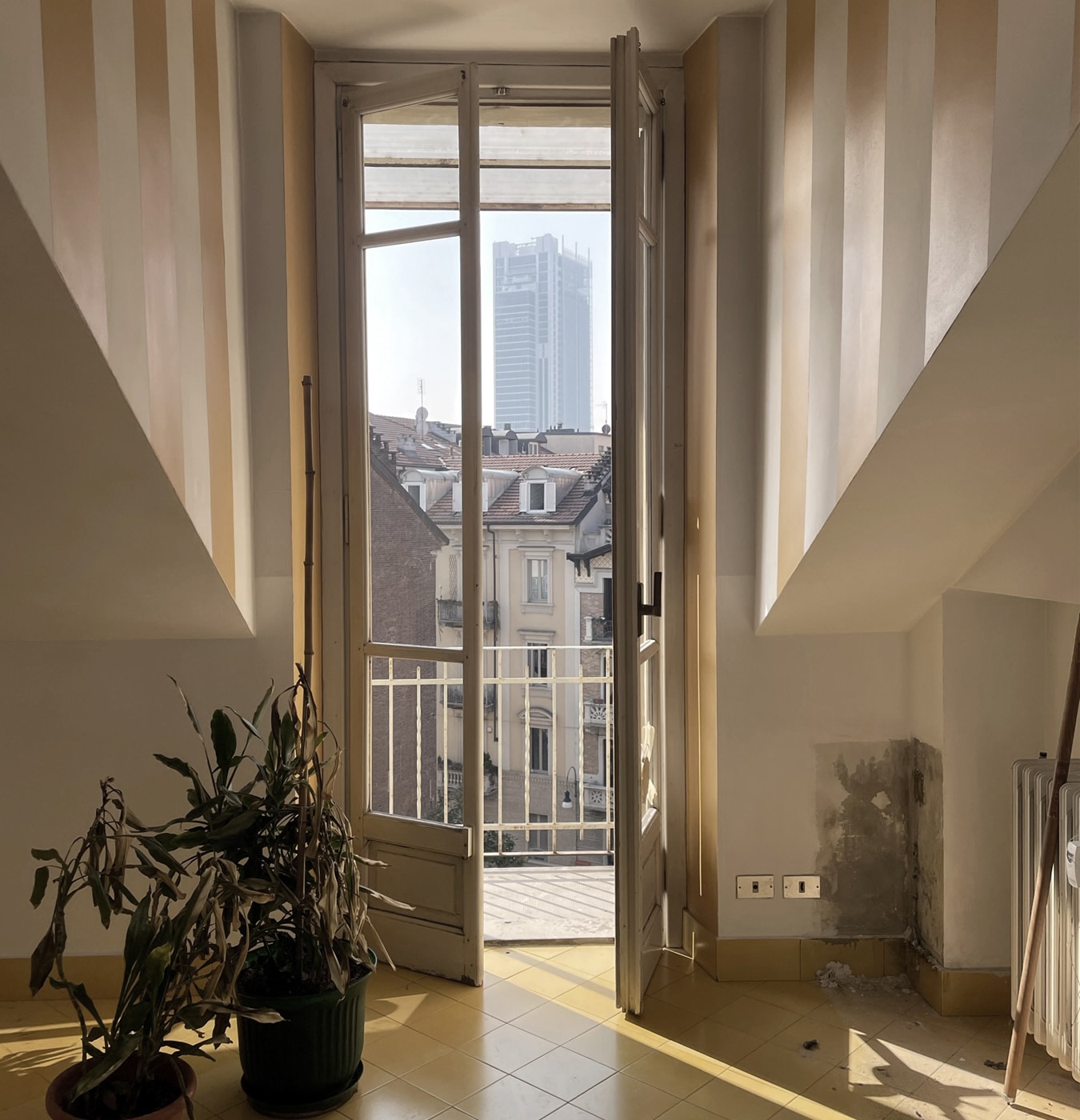
Casa Eandi // Turin
work in progress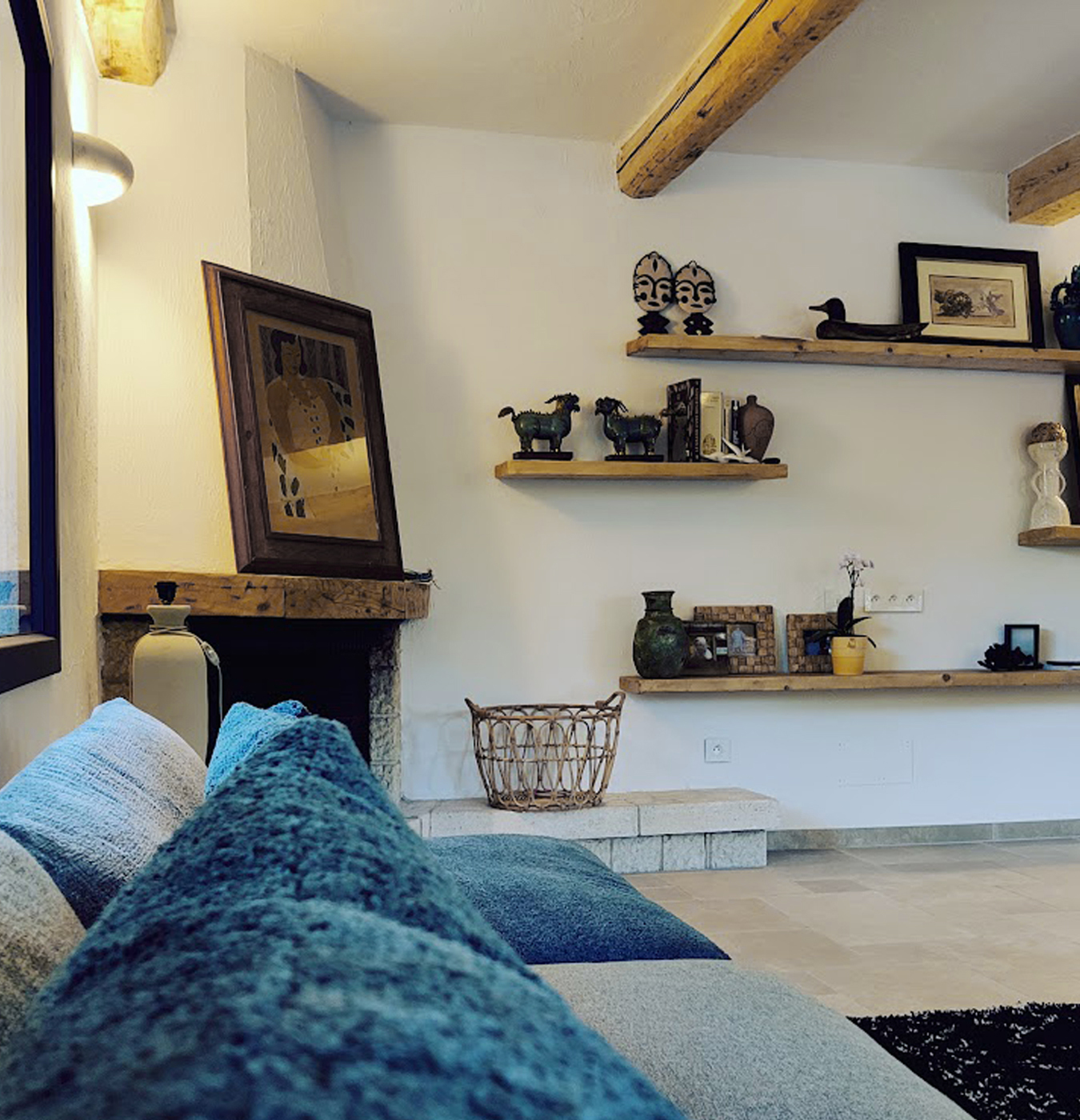
Maison Valbonne // Roquefort-les-Pins
villa renovation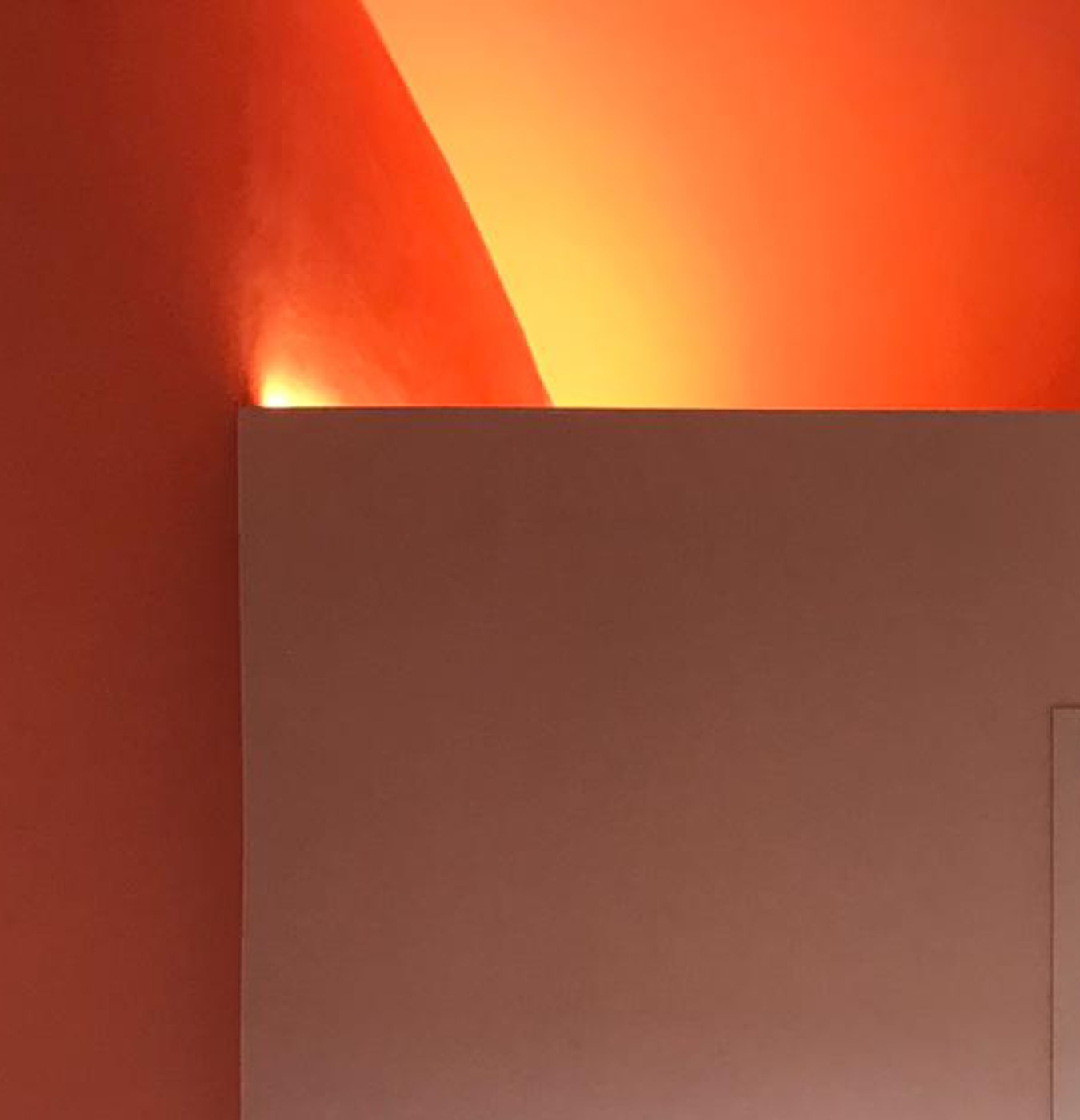
Casa Pop // Turin
interior design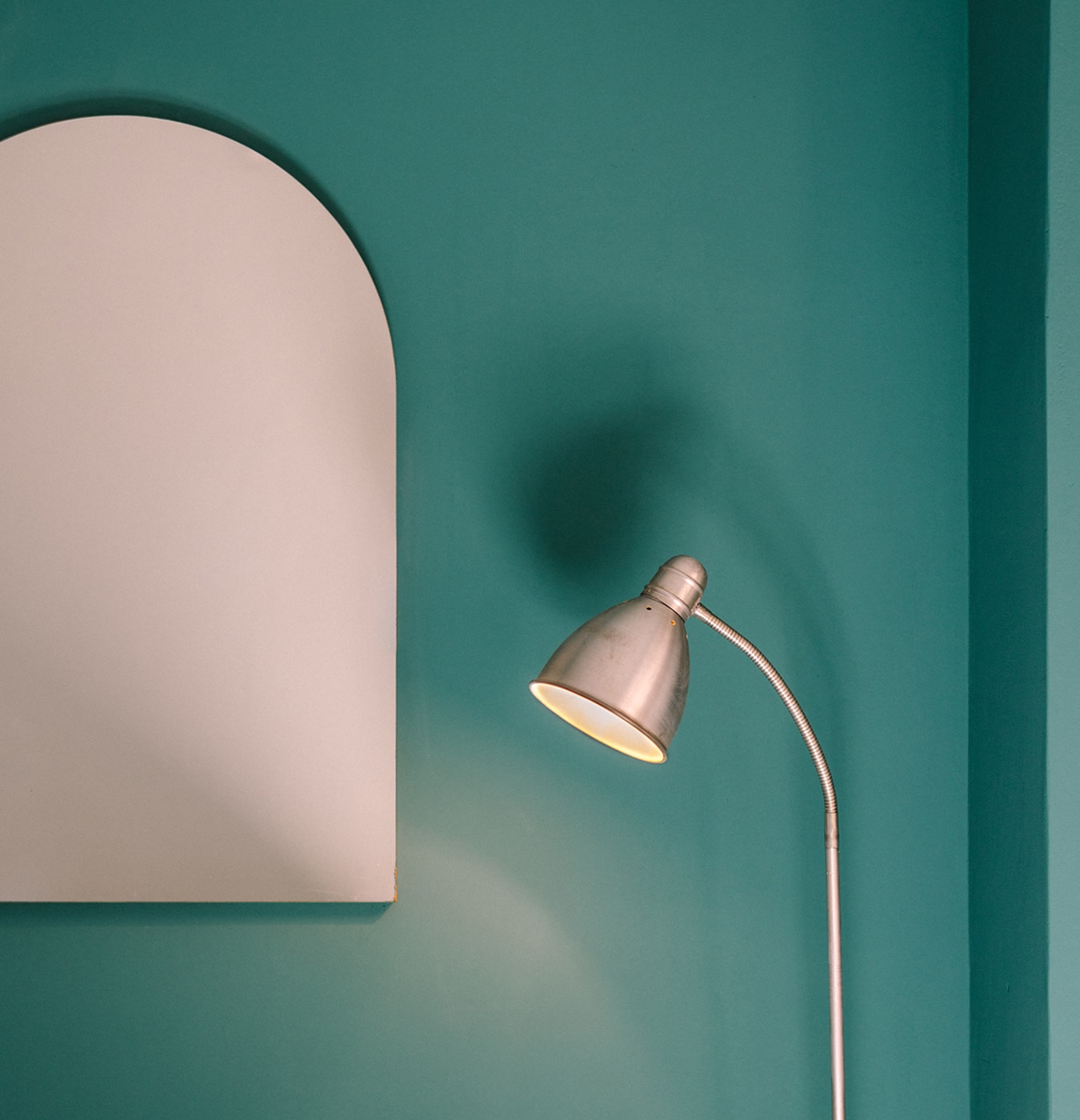
Casa Baretti // Turin
renovation for BnB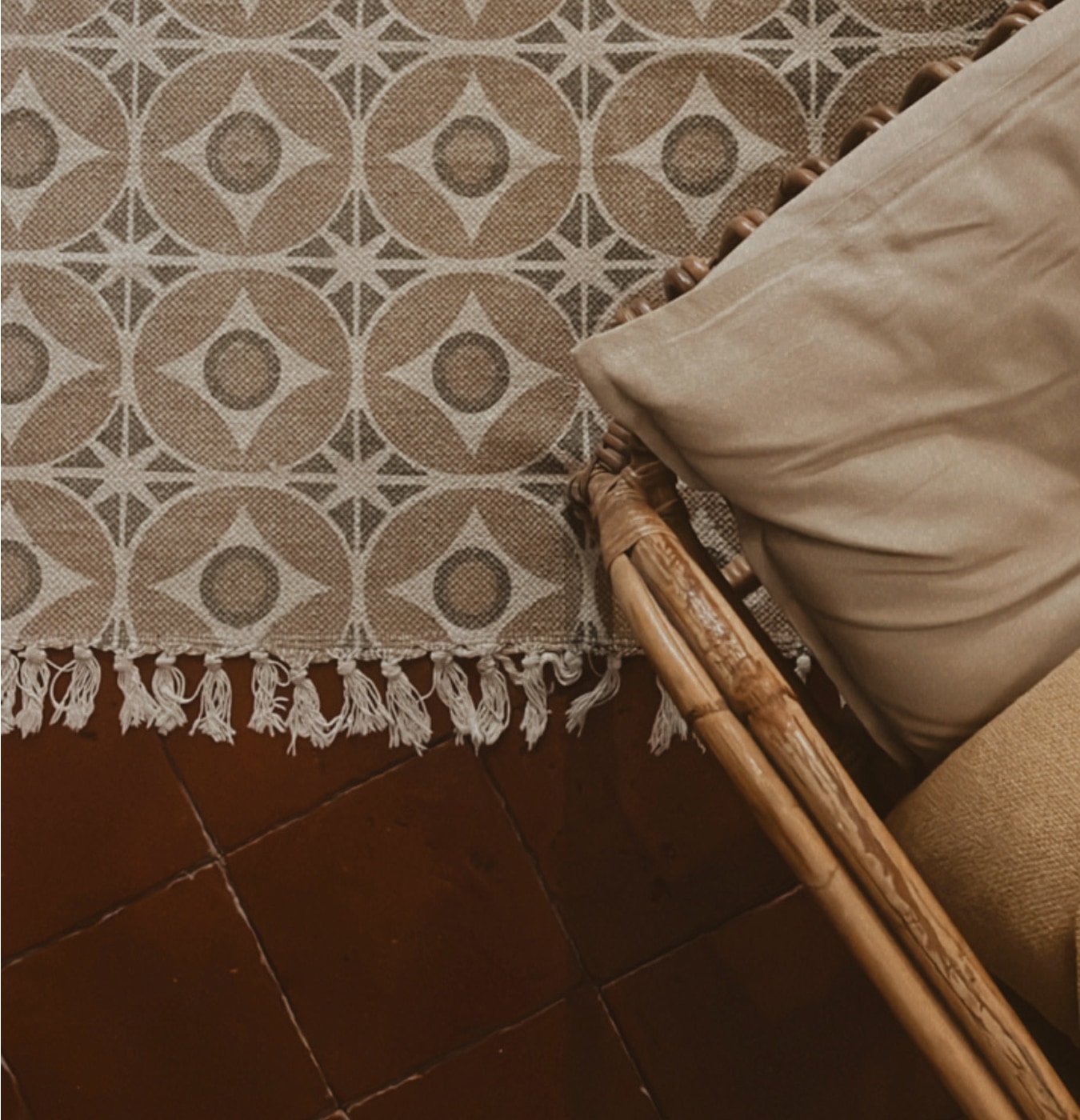
Casa dei Matti // Framura
rustic renovationother projects
// I4NG
participatory design// AU
participatory design// POEP’UP
urban design// LA VILLA EN CHANTIER
social design// LA VILLE enJEUX
set up designaboutME
Hello, I'm Francesca Damonte, an architect passionate about integrating social projects with urban transformation. Trained in Turin (Italy) and specialized in Toulouse (France), I've devoted my career to making architecture accessible and engaging for all, whether in public spaces or private interiors.
Currently, I am exploring the convergence of art, nature, and sustainable construction, with the aim of integrating meaningful design into our cultural landscape.
I work as a freelance architect, splitting my time between Italy and France.
Speaking 🇮🇹 / 🇫🇷 / 🇪🇸 / 🇬🇧
- Freelance Architect & Interior Designer
2018 - present - Senior consultant | Avventura Urbana Srl (Italy)
2022 - present - Advanced Training Course | Architecture for Exhibition (Italy)
2020 - Postgraduate course | Exhibition Spaces (Spain)
2020 - Member of Poep'up | no-profit org. (France)
2017-2020 - Master in Architecture (France)
2015-2018 - Work exchange | Natural material construction (USA)
2015 - Bachelor in Architecture (Italy)
2011 - 2014
